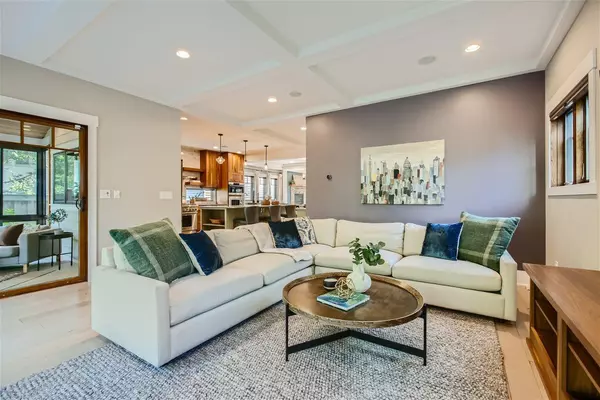$1,535,000
$1,499,900
2.3%For more information regarding the value of a property, please contact us for a free consultation.
4441 York AVE S Minneapolis, MN 55410
4 Beds
4 Baths
4,187 SqFt
Key Details
Sold Price $1,535,000
Property Type Single Family Home
Sub Type Single Family Residence
Listing Status Sold
Purchase Type For Sale
Square Footage 4,187 sqft
Price per Sqft $366
Subdivision Second Div Of Remington Park
MLS Listing ID 6565757
Sold Date 08/20/24
Bedrooms 4
Full Baths 2
Half Baths 1
Three Quarter Bath 1
Year Built 2014
Annual Tax Amount $15,166
Tax Year 2024
Contingent None
Lot Size 5,662 Sqft
Acres 0.13
Lot Dimensions 42x135
Property Description
Welcome to 4441 York Ave S - nestled in the heart of Linden Hills & built in collaboration w/ Sustainable9 Design & Build in 2014. Elevated views, breath-taking detail, luxurious finishes, & meticulously curated spaces are waiting to welcome you home. From the moment you enter the spacious foyer into the open main level filled w/ abundant natural light, you'll be impressed at every turn. Whether you're hosting celebrations w/ friends & family or winding down & relaxing in your urban retreat, there's no shortage of spaces & nooks for every occasion. 3 spacious brms upstairs incl. the owners' suite, a brilliantly designed full-bath & large laundry room keep your private spaces private. In the LL, you'll find a third family/bonus room, 4th brm w/ 3/4 en-suite bath - perfect for guests. The LL mudroom & entry is great for all the daily things while providing seamless access to the attached tuckunder garage. Walkable to nearby shops, cafes, parks, Chain of Lakes & so much more.
Location
State MN
County Hennepin
Zoning Residential-Single Family
Rooms
Basement Drain Tiled, Drainage System, Egress Window(s), Finished, Full, Concrete, Storage Space, Sump Pump
Dining Room Eat In Kitchen, Kitchen/Dining Room, Living/Dining Room, Separate/Formal Dining Room
Interior
Heating Forced Air, Fireplace(s), Radiant Floor, Zoned
Cooling Central Air
Fireplaces Number 2
Fireplaces Type Brick, Gas, Living Room, Stone, Wood Burning
Fireplace Yes
Appliance Air-To-Air Exchanger, Dishwasher, Disposal, Dryer, Exhaust Fan, Microwave, Range, Refrigerator, Washer
Exterior
Parking Features Attached Garage, Concrete, Floor Drain, Heated Garage, Storage, Tuckunder Garage
Garage Spaces 2.0
Fence Full, Privacy, Wood
Pool None
Roof Type Age 8 Years or Less,Asphalt
Building
Lot Description Tree Coverage - Medium
Story Two
Foundation 1566
Sewer City Sewer/Connected
Water City Water/Connected
Level or Stories Two
Structure Type Cedar,Fiber Cement,Other,Stucco,Wood Siding
New Construction false
Schools
School District Minneapolis
Read Less
Want to know what your home might be worth? Contact us for a FREE valuation!

Our team is ready to help you sell your home for the highest possible price ASAP






